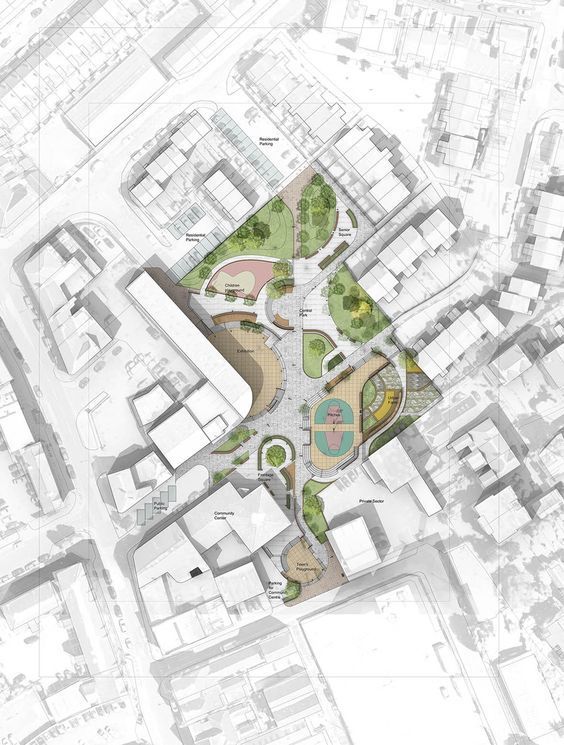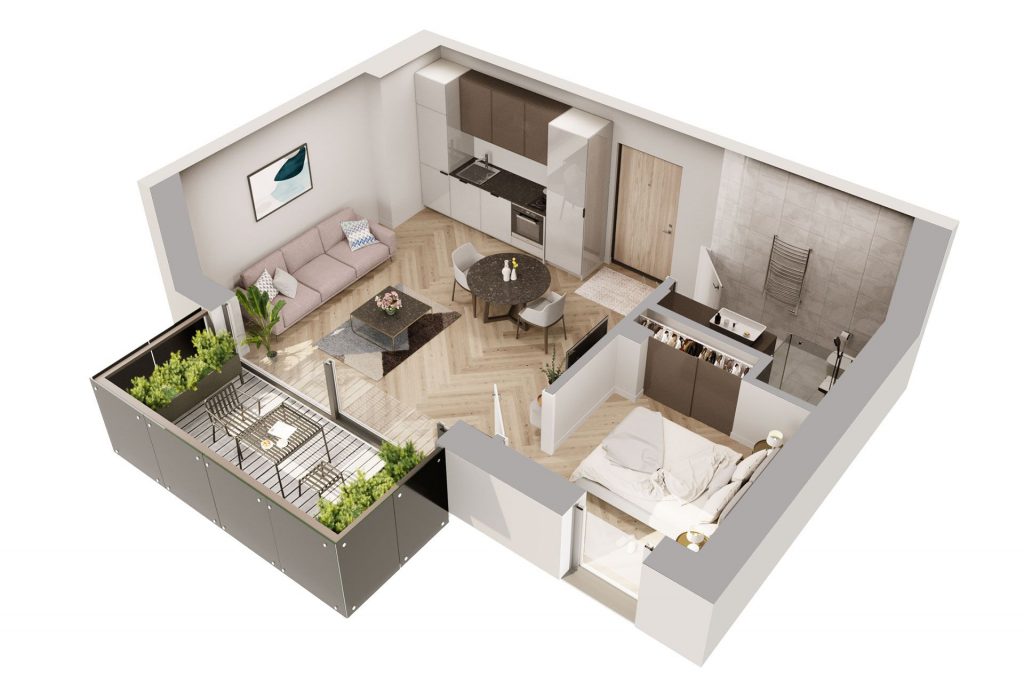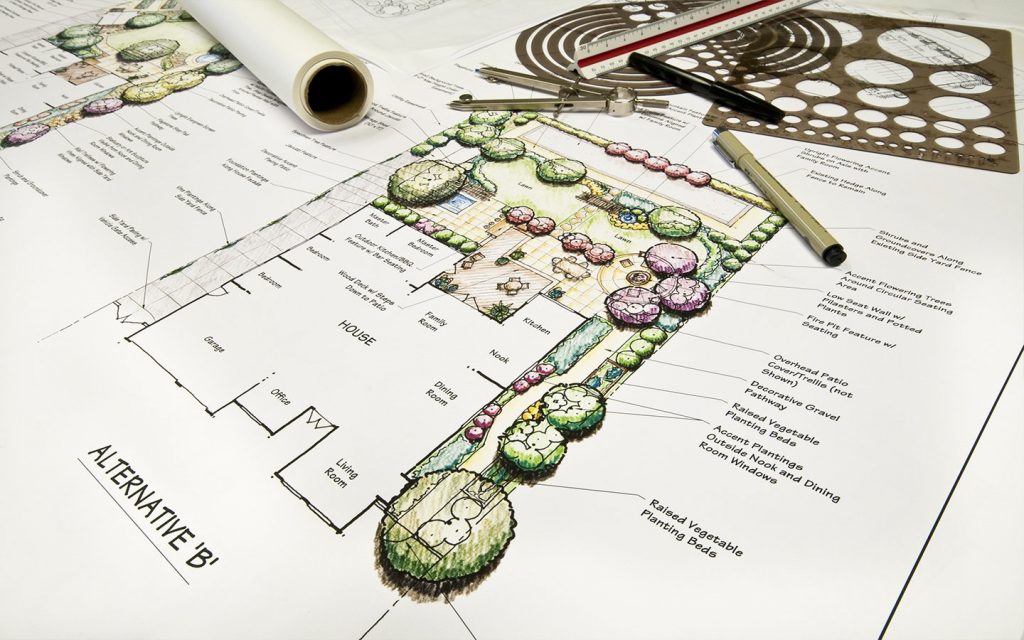Are you planning to build a home? If yes, you must know that building a home is not an easy tasks. It takes lots of planning and consultation from the professionals. Also, there are lots of different architectural plans that have their own purpose. Here an architectural plan refers to a graphical representation of the complete layout of a building before construction. This helps to give you an idea about how a structure will look like upon completion.
A set of drawings for the architecture of a building reflects the process of what we are trying to construct. An architect issues these various sets of drawings for the easy understanding and smooth working of the construction process. They also plan these drawings according to the detailing and complexity of the project. Here are the list of three different types of architectural plans with the purposes of their own.
Site Plan
Site plan is a detailed drawing of a building that constitute the whole plan of the building. These plans can be of anything from a single home to an entire apartment complex. It is considered the most important architectural plan of all. It also needs to be approved by the local development authority before it is implemented and worked upon. As site plan is the legal agreement for the permission of construction from the government body, you should make sure that it is made by a licensed professional like an architect or an engineer.
A site plan shows all the services connections like drainage and sewer lines, water supply, electrical and communications cables, exterior lighting and others. It displays the property boundaries and means of access to the site and nearby structures if they are relevant to the design. It can be made in with 2D from or 3D. A site plan is also a first design made for any project before going on any detailing process.

Floor Plan
Floor plan is one of the most popular as well as important architectural plan. It helps you see everything in your space as if you took the ceiling off and were looking down. The biggest difference between a site plan and a floor plan is that a site plan covers the entire building, whereas a floor plan is a specific drawing for a particular floor or a property unit. This gives people a good idea of the look and feel of the interior of a property.
Floor plans used to be usually in 2D form. However, with the help of modern technology, you can now have its 3D version too. This not only allows you to view your future home but you can also get an idea of what type of furniture would be the best fit for it. It does it by graphically representing the actual dimensions of a property unit.

Landscape Plan
You may well planned interiors with beautiful furniture and arts. However, your planning is not complete if you haven’t planned the exterior part of your home. Landscape plan, also known as, garden plan is all about the proper plan for your garden. Some greenery around enhances your property. Thus, hiring a landscape architect is trending worldwide these days.
Landscapes plans helps you to see everything from flowers to sidewalks, lawns decoration to fountains. It also consists of sidewalks, plantation and other decorative features that enhance the area. These plans are important because it makes the houses as beautiful on the outside as they are on the inside. Also, a refreshing outdoors helps to increase your property value.

Now that we have discussed the different types of architectural plans and their uses, it’s time for us to wrap up this blog. We hope you found this piece useful and informative. If you are about to sell, buy, or rent any real estate materials, you can always visit basobaas.com.
To real more blog like this. Click here. We really appreciate your feedback as it helps us improve. Also, don’t forget to share in your socials.







