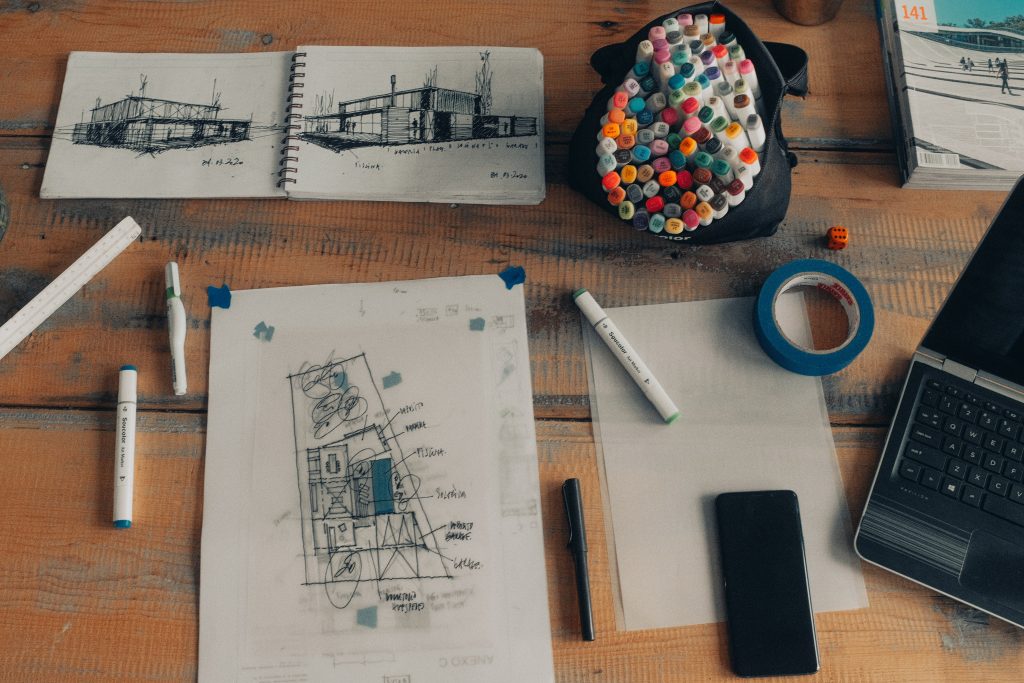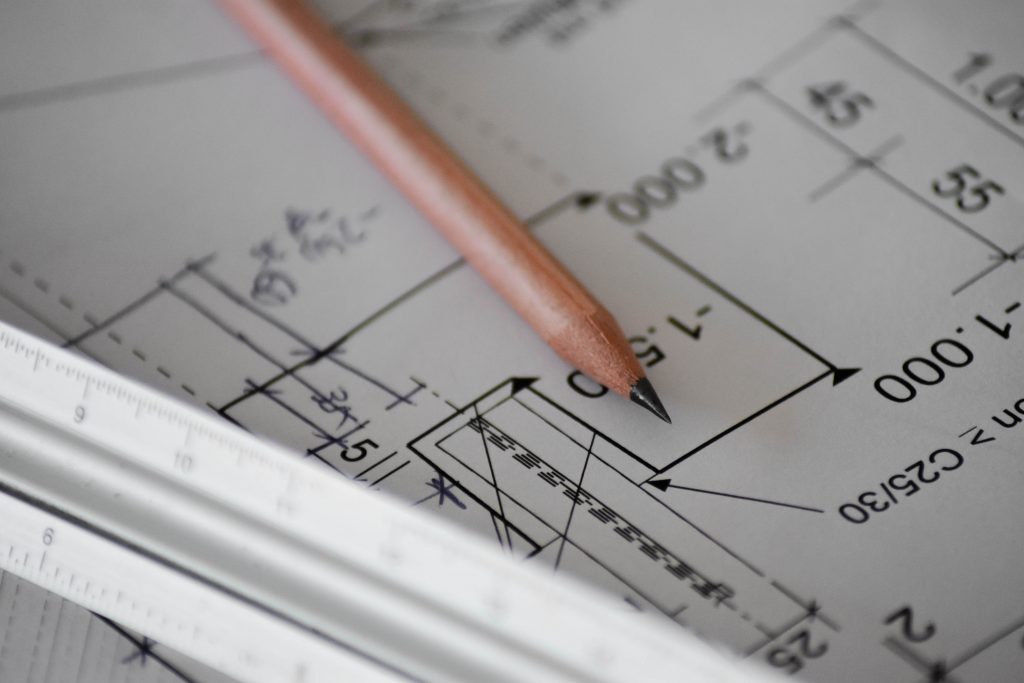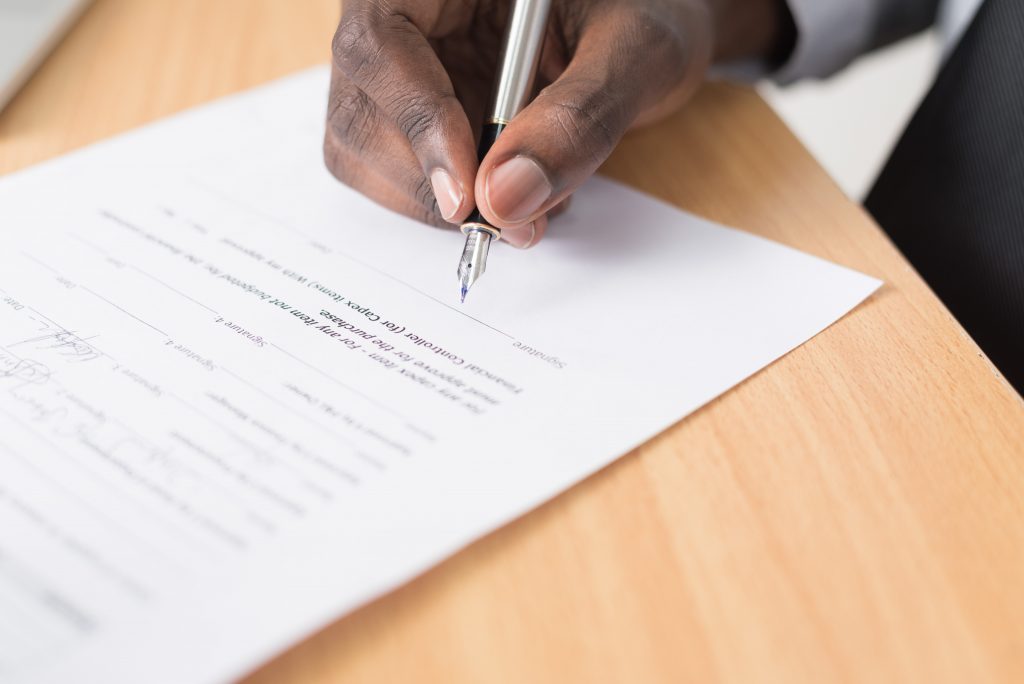If you are planning to build a house, one of the important thing is to make a blueprint of the house. Without the blueprint, you cannot build any house as it is mandatory according to the law. However, most people make the common mistake of contacting with an architect who only makes maps. Later, they regret as they have no idea about the costs and other necessary procedure to build the house. Also, the engineer also tends to copy the old blueprints. Creating new blueprints requires a lot of work. Therefore, the engineers copies his old work without bothering about the client’s expectation.
Another hassle is many clients complain about the municipality’s service while making the blueprints. They discourage the blueprints made outside and recommends the municipal engineer instead. The municipal engineer also copies and pastes the map of the old typical design. Therefore, to make it easier for you, we have brought a list of things you need to follow before making a blueprint for your dream house.
Find a Good Architect Firm
Instead of meeting with the architect engineer that your contractor recommends. Just go and find a nice architect firm where the engineer makes the blueprint according to your need. Make sure to openly state your need while meeting the engineer. The architect engineer with his skills will design a nice house. You can even change the design if you are not satisfied. It may be little expensive than the usual. However, it is worth all your penny as your dream house will be exactly like in the blueprint.

Follow the Standard Rule
Municipalities have set their own standards for building houses within their areas. It is not accepted if the design and layout is other than that of said standard. Sometimes, the expectation of the client may not match with the building standard. In this case, the client can sit with the engineer and discuss how to meet the criteria by following the rules and regulations.

Know the Costs
While the engineer makes the blueprint, make sure to get a detail explanation of how much does it cost to build that house. Before the construction starts, you should gather the information such as what kind of materials should be used, does the expectations match your budget or not etc. This is important because sometimes the budget exceeds, and you may have to compromise on finishing.

Maps, Structures, Estimates and 3D Designs
After your blueprint is ready, you have to make a 3D model of the house. You will be able to see how your house will look in advance. You can then search for the contractor to build the house. The estimated cost for all this maps and 3D design is around1 lakh rupees. One can even prepare a map for 30,000 rupees too. However, if the blueprint fails, the house shall not build well and will not be strong as well.

Important Documents Needed To Pass the Blueprint

After the map and design is ready, you have to go to the local body and pass the map. The documents required to pass the map for new construction are as follows:
- Land Certificate Copy
- A copy of the receipt of payment for the current financial year
- Copy of citizenship certificate if there is no photo in the registration certificate
- Blueprint
- Photocopy of blueprint or map to be passed (signed by the designer and the map holder)
- Photocopy of designer’s license (certified by stakeholders)
- If the road is not seen clearly, road clearance certificate from the ward
- The original letter of approval from the ward office
- If the land is reserved for collateral, approval letter from the concerned body
- Acceptance letter from Guthi or Landowner if Blueprint holder is ‘Mohi’
- Certified copy of the heir if there is any.
Hope you find this article useful. If you are about to sell, buy, or rent any real estate materials, you can always visit basobaas.com.
To real more blog like this. Click here. Don’t forget to share in your socials








1 Comment
You made a good point that 3D designs are also important to consider when it comes to house blueprint design services. A friend of mine is planning to have a house built near where I live so I might be able to hang out with her while she’s supervising the project. Maybe I could even help her with the preparations right now if she needs to.